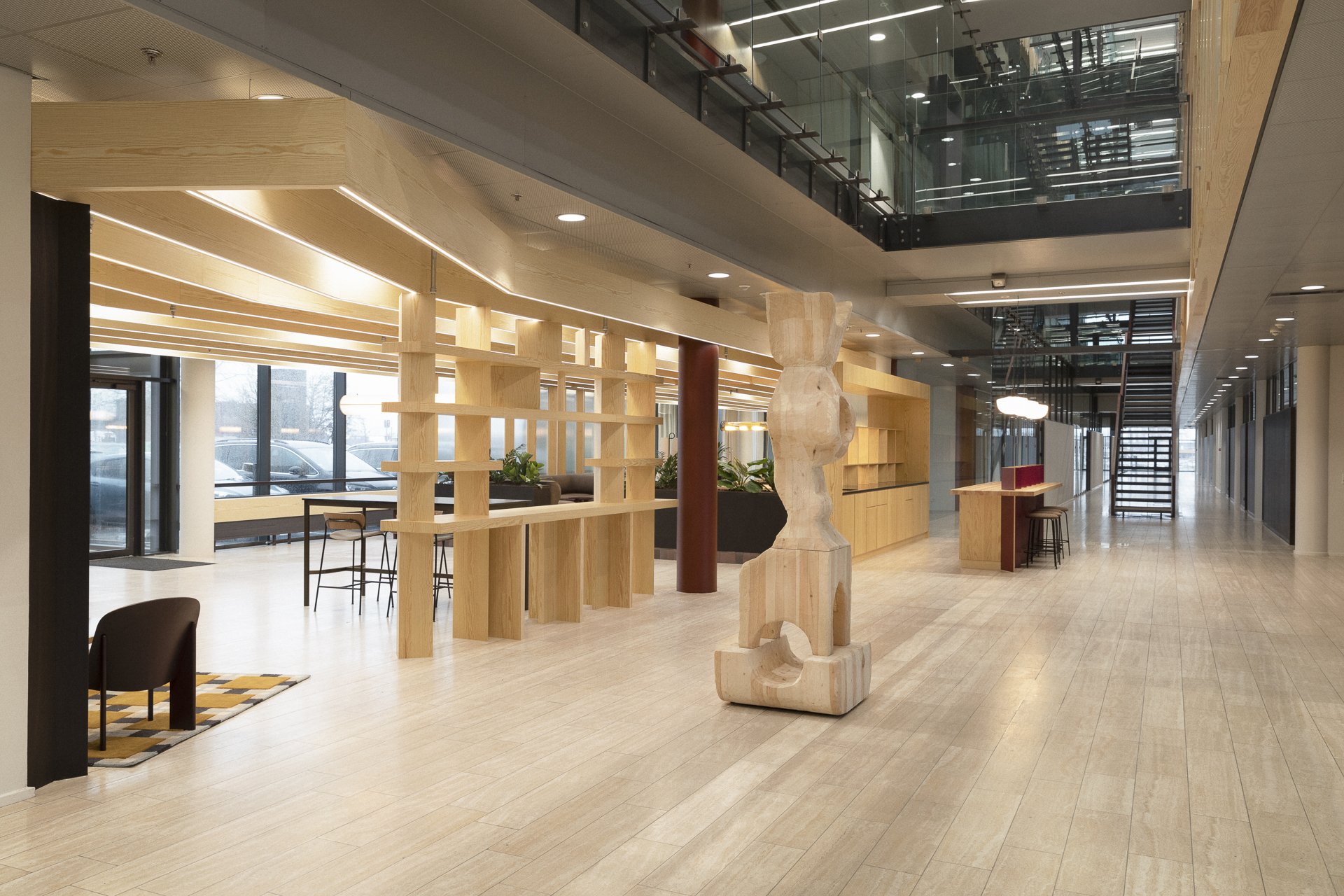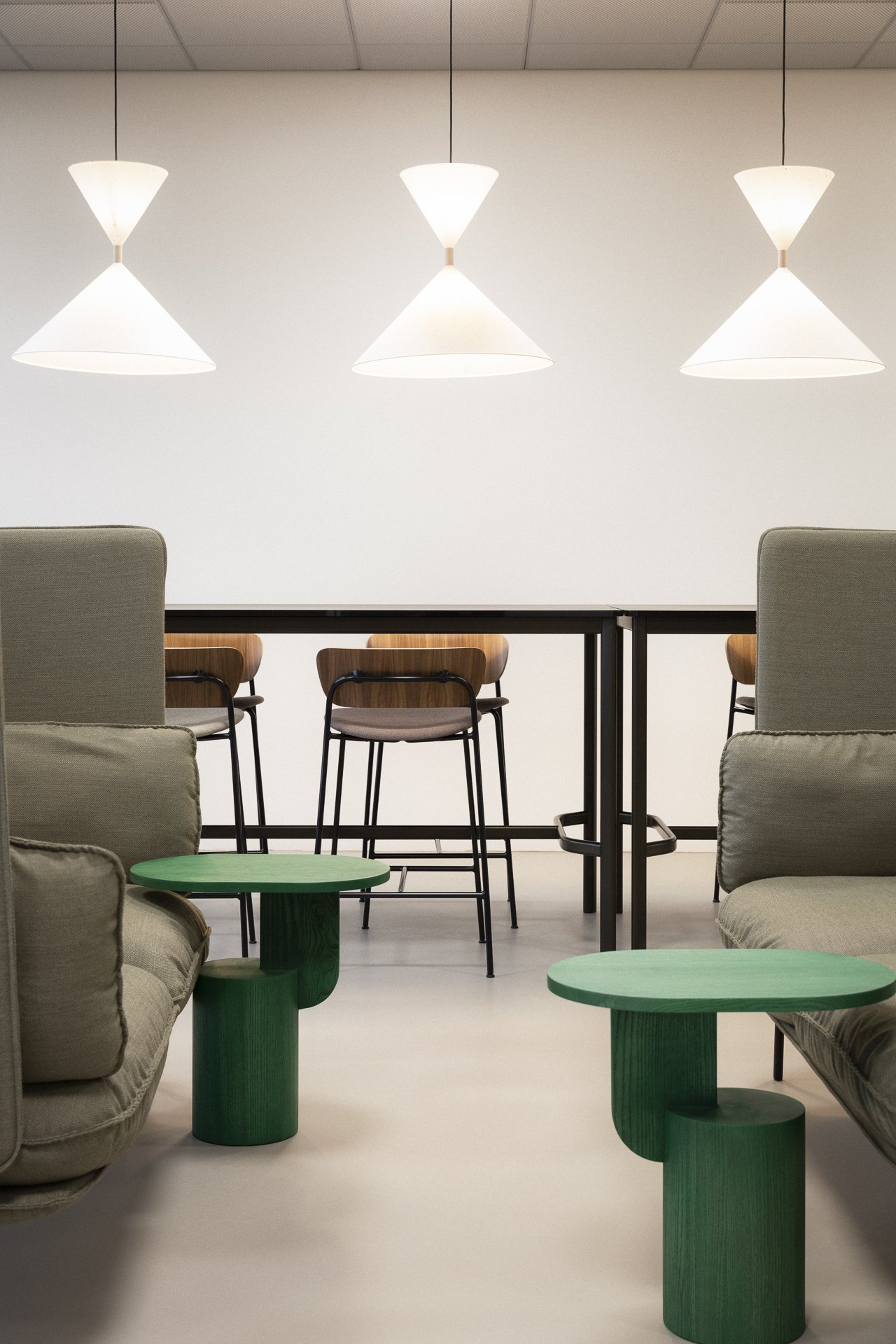
Holmbladshus Lobby & Meeting areas
The renovation of Holmbladsgade 139 aimed to transform the building into a modern, multi-user space with a fresh, attractive profile, and it was rebranded as Holmbladshus. The design focused on creating a dynamic contrast between light, natural materials and the existing architecture. The space embraced warm, inviting tones and an elegant, timeless design, moving away from outdated office layouts. The concept blended contemporary materials and products to craft a functional, flexible environment for multiple users, while incorporating subtle accent colors to add character and vibrancy.
A key aspect of the renovation was the 80% reuse of materials, aligning with sustainability goals. A new flow strategy was implemented to optimize the space, enhancing both functionality and user experience. To further contrast the cool tones of the building’s architecture, pops of color were introduced to create visual interest and energy within the space.
The interior featured a warm reception area that set the tone for the building, along with communal work areas and lounges designed to foster collaboration and comfort. The renovation also included a large meeting center, with each room offering a unique look and feel, catering to diverse meeting and event needs. To improve acoustics and elevate the overall atmosphere, large surfaces of acoustic pine panels were integrated throughout the spaces.
Additionally, a significant addition of hospitality-inspired elements was incorporated into the office design to meet the evolving needs and expectations of future employees. This shift reflected the growing demand for more flexible, comfortable, and engaging workspaces.
A standout feature of the renovation was the creation of a large cantina space with a variety of seating arrangements, designed to accommodate up to 160 tenants. The space was crafted to evoke a restaurant-like feel, offering a relaxed and enjoyable environment for meals, socializing, or a working lunch. Large windows provided stunning views over Kløvermarken, Amager Strand, and the Copenhagen Skyline, adding a touch of nature and tranquility to the workplace.
The overall objective was to provide a modern, inspiring environment that met the needs of diverse tenants while prioritizing sustainability, user experience, and the changing demands of the modern workforce.
Project photos by Bjørn Bertheussen


































