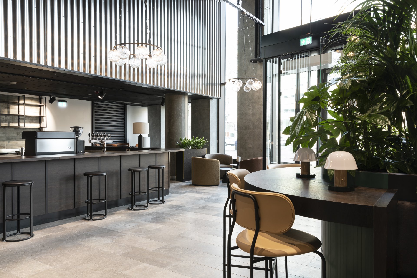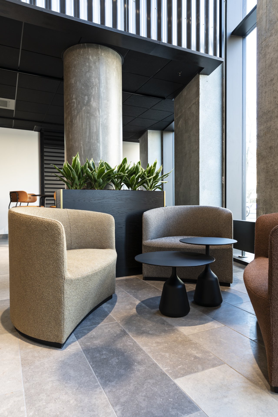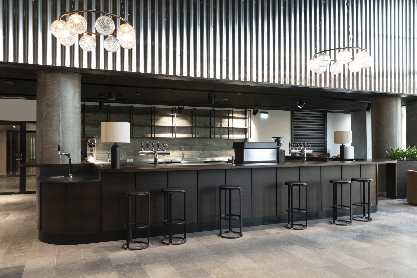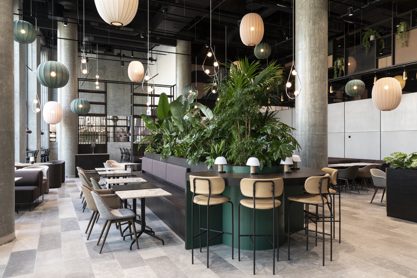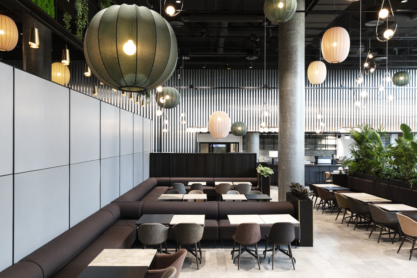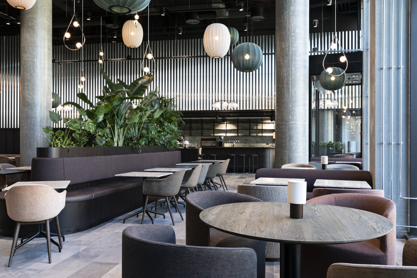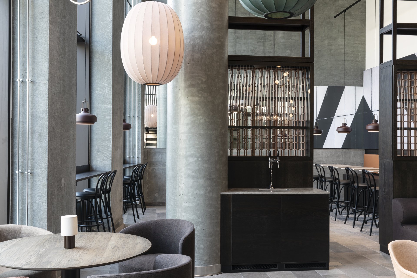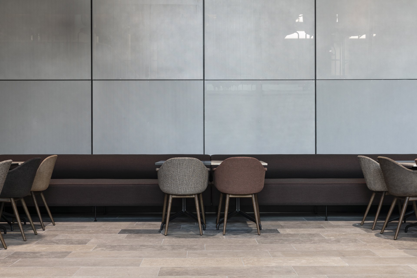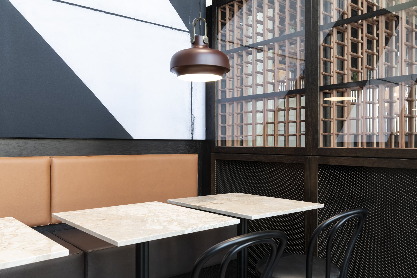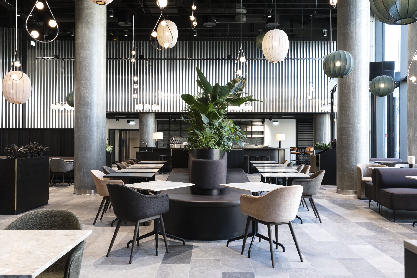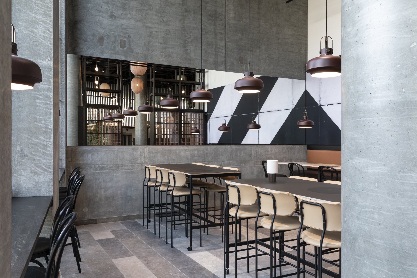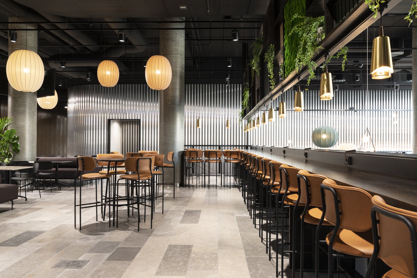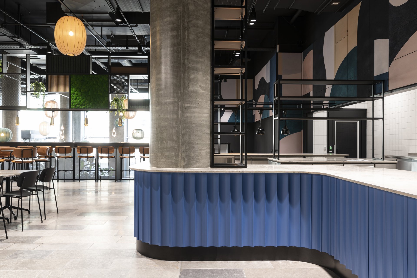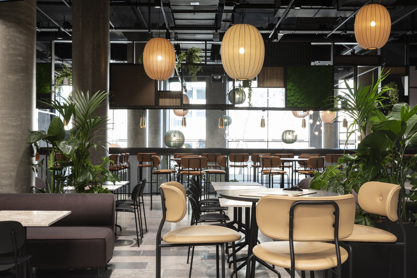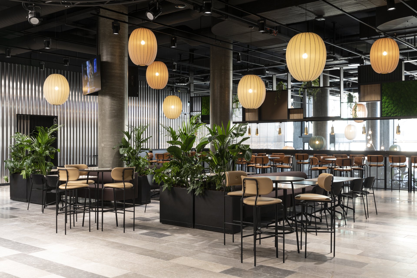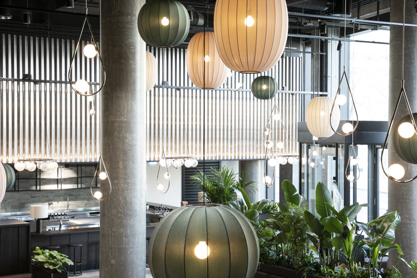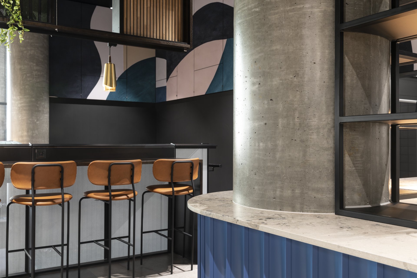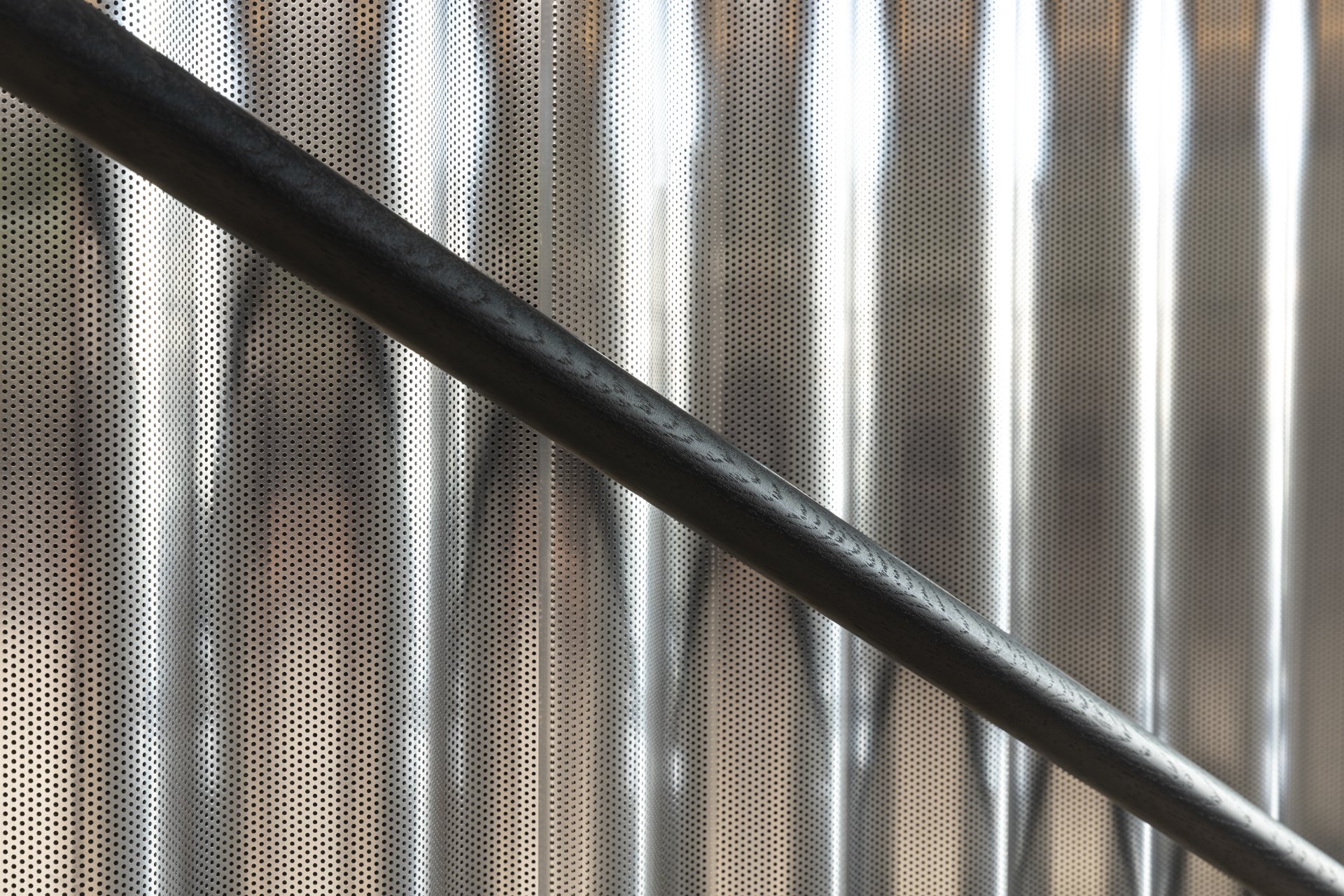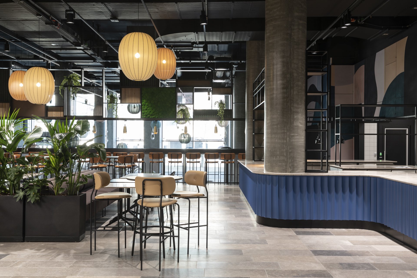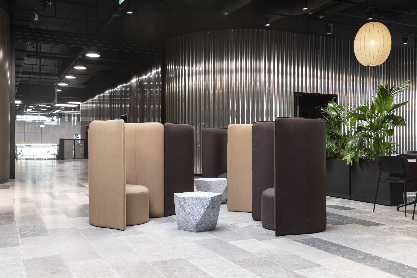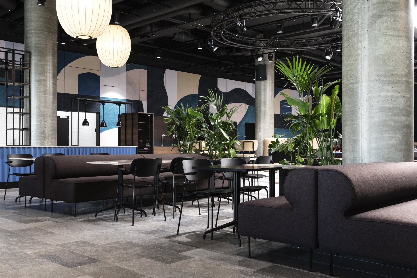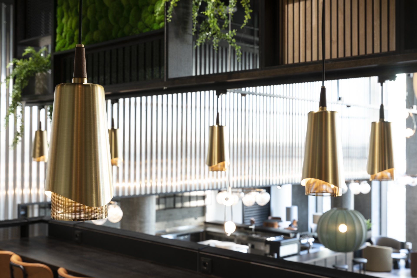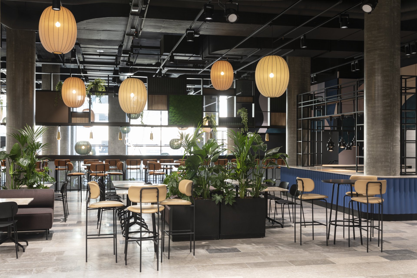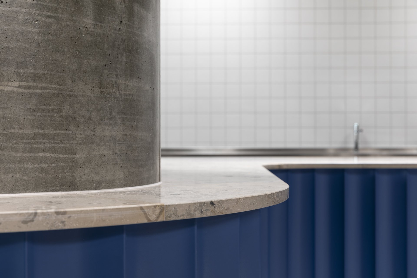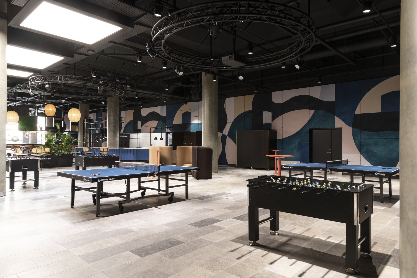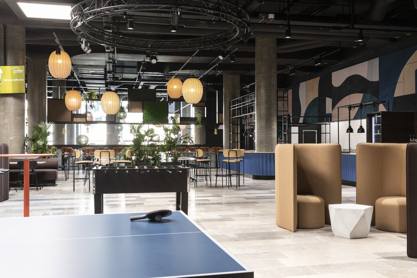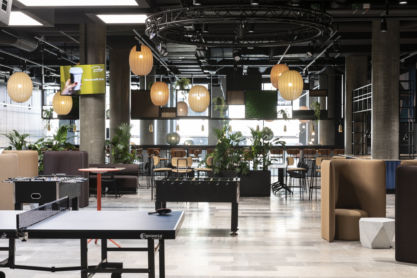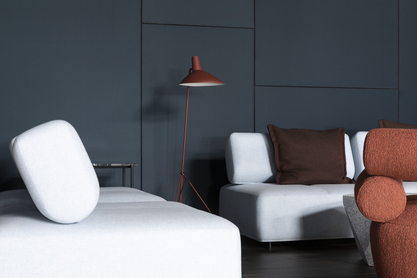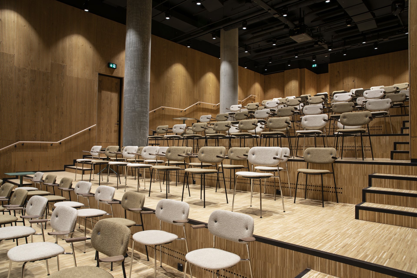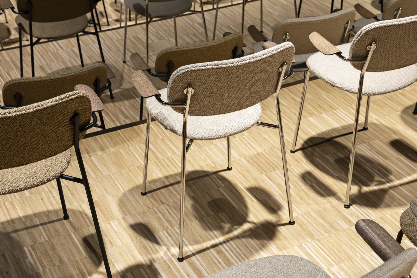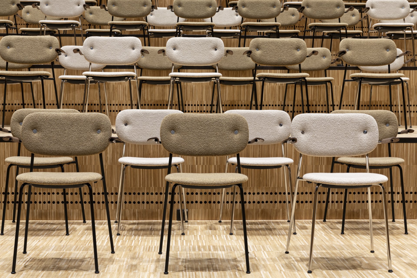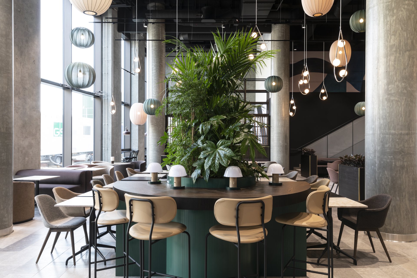
HUB1
In the upcoming area in Ørestaden this hidden gem of a karge scale restaurant and event space is tucked away at the back of the Hub1 building. The brief was to implement a warm and tactile contrast to the modern and minimalistic architecture composed of corrugated steel, concrete and stone.
In the restaurant we wanted to create a feeling of walking into a bustling hotel lobby with small lounge areas, a welcoming bar and a focal point with a large island of tall green plants. Around the island we used several different textiles, colours and surfaces to give it an eclectic look whilst still maintaining a contemporary industrial feel. Above it all hovers a collection of mixed pendants and lights to create a magical feeling in the evening.
Walking up into the cafe and event area we implemented a tremendous artwork consisting organic shapes made of acoustic paneling as a beautiful backdrop. Then we repeated the same process of adding pops of colour and mixing it with leather, marble and textiles. Here we also constructed an eye catching rippled blue bar that wraps around the enormous concrete structures of the building.
This multifunctional event space caters to all kinds with flexible solutions that can host anything from corporate meetings, private venues, fashion shows and the like. In everyday it offers the employees in the above office space recreational activities with lounging sofas and is even equipped with table tennis and table football.
Needless to stay this location is well worth a visit.
Photos by Bjørn Bertheussen

